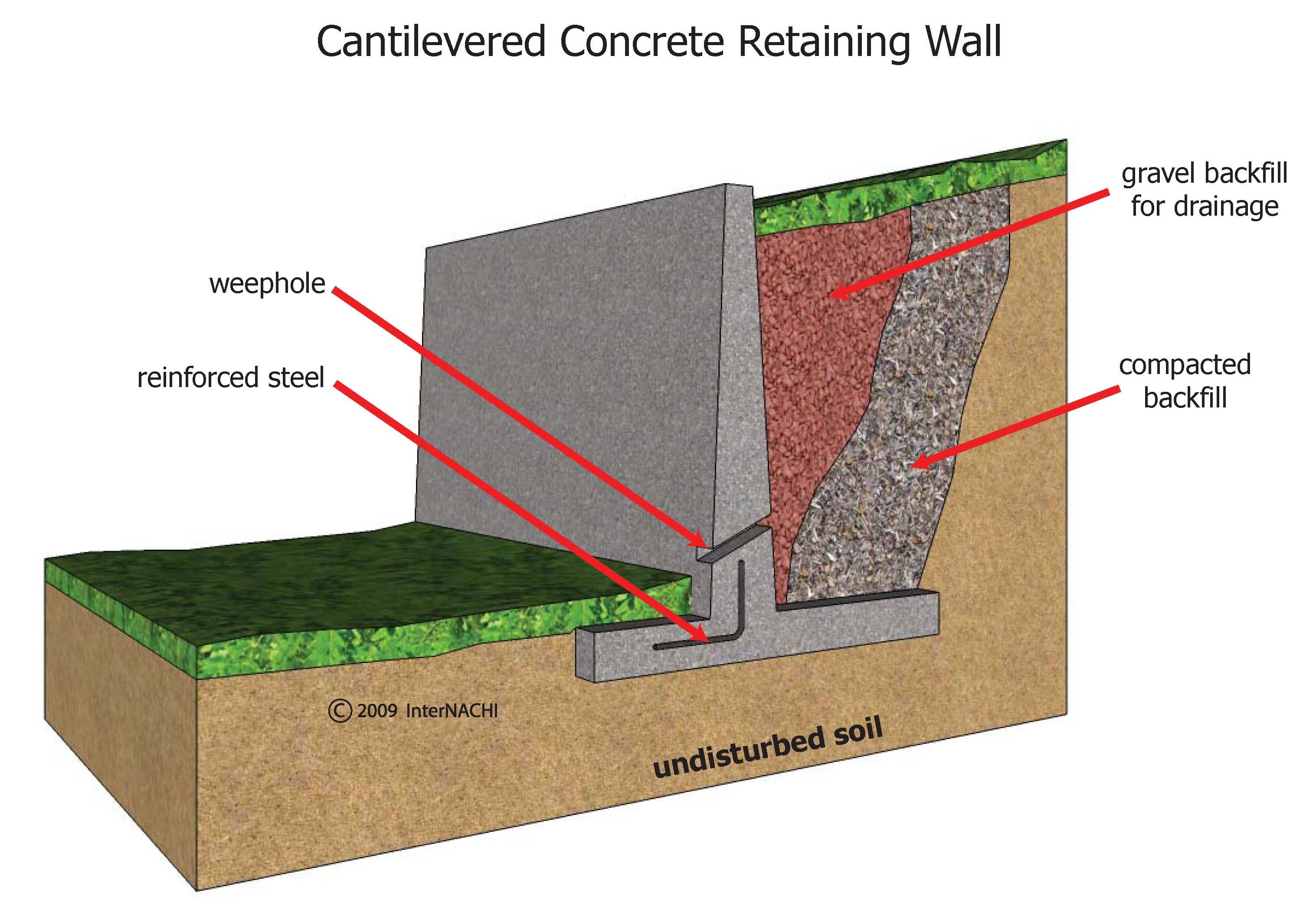Monday, July 23, 2018
Counter fort retaining wall
posted on civilineer

Points to be remember:
1.
It is provided in height of retained earth goes
beyond 7 to 8 m.
2.
Cantilever action of stem and heel slab of
cantilever retaining wall converted into continuous slab.
3.
Design positive and negative bending moment
calculated using bending moment coefficient.
4.
Clear spacing b/w counter forts lies b/w H/3 to
H/2)
5. Counter fort is designed on T-beam and main R/F
provided on inclined face.
Cantilever retaining wall
Posted at civilineer

Points to be remember:-
1. It becomes uneconomical if height of retained earth
goes beyond 8mtr.
2. Stem, heel and toe slab bend like cantilever.
3. Thickness of any slab should not be less than 150mm.
5. Main R/F of stem is provided on bank face.
6. Main R/F of heel and toe slab is on top and bottom
respectively.
7. Critical section for bending of heel and toe slab are
at back and front respectively.
8. Critical section for bending of stem is at the
junction of base slab and stem.
9. Active earth pressure produces disturbing force and
disturbing moment for sliding and overturning.
12. Restoring moment is obtained by self weight of
retaining wall and soil above heel slab.
(Restoring
moment=09w x Perpendicular distance between W and toe point.)
13. Restoring force for sliding is obtain from friction
between base slab and soil below it. If friction is not sufficient than shear
key is provided and placed in such a way that main R/F of stem can be extended inside the shear key for anchorage.
(Restoring force=Friction +Pp)
Subscribe to:
Comments (Atom)



